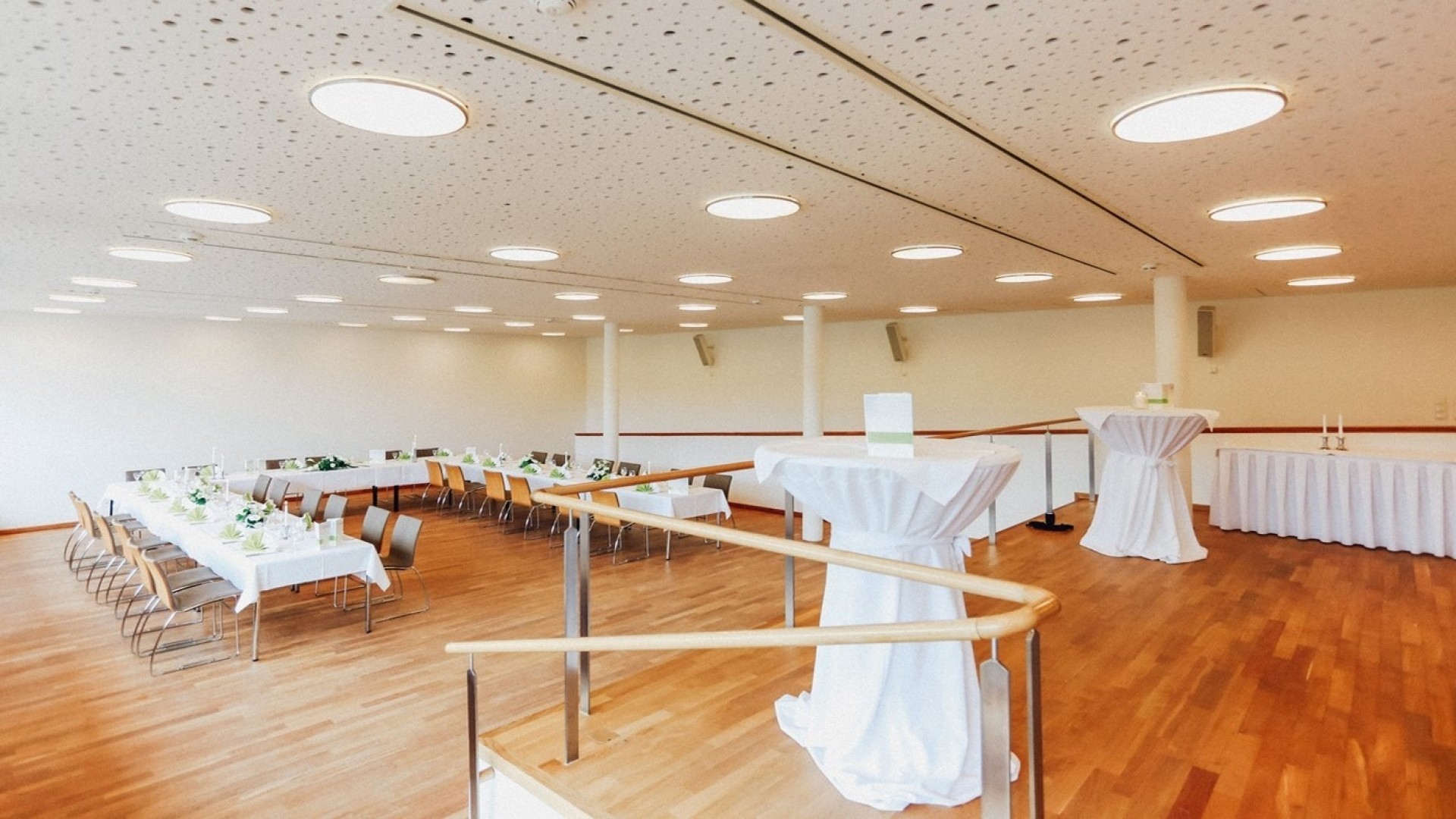Meeting and banquet room "Ostsee"
Meeting and banquet room "Ostsee"
Facilities
daylight, blackout, Wheelchair accessible, W-LAN, PA, TV connection, stage, lectern, dance floor, flipchart, Window to open, dimmer, terrace
Characteristics
| Level: | 1 Floor | Room Size: | 120.00 m² (8.50 m x 15.00 m x 2.60 m) |
| Pillars: | 3 |
| Seating Possibilities | ||||
|---|---|---|---|---|
| U-Shape | 33 | Seats | Preview | |
| U-Shape (chairs inside and outside) | 60 | Seats | Preview | |
| T-Shape | 40 | Seats | Preview | |
| Block | 40 | Seats | Preview | |
| Parliamentary | 80 | Seats | Preview | |
| Cinema | 100 | Seats | Preview | |
| Chair circle | 60 | Seats | Preview | |
| Banquet | 100 | Seats | Preview | |
| Ball | 50 | Seats | Preview | |
| U-Shape | 60 | Seats | Preview | |
| U-Shape | 25 | Seats | Preview | |

